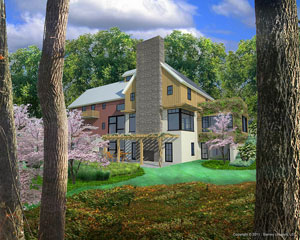A "Green" House Grows in Pocopson
Many architects promote "green" construction designs and practices, but few houses have been designed and built to the standards of Barney Leonard's home in Pocopson Township. In addition to the challenges of evaluating, selecting, and utilizing new technologies, the ten-acre home site is located on a forested hill above wetlands potentially containing the endangered Bog Turtle as well as sensitive plants, natural communities and geologic features.
 Barney Leonard, his architect Matthew Moger and the contractors shared a commitment to respect the heritage of the Brandywine Valley while building a 6,000 square foot home that extensively incorporates technology in ways that resulted in a minimal carbon footprint, minimal earth disturbance, and maximum energy conservation and environmental protection. (Matthew Moger began his design process by camping on the lot to "listen to the land.") West Chester based contractor, M.W. Thompson, Inc. worked side-by-side with the architect to achieve the Leonards' structural, sustainability and design goals. After almost three years of planning, construction began in 2010 with careful excavation that included the construction of several stormwater facilities to capture runoff from a "100-year storm".
Barney Leonard, his architect Matthew Moger and the contractors shared a commitment to respect the heritage of the Brandywine Valley while building a 6,000 square foot home that extensively incorporates technology in ways that resulted in a minimal carbon footprint, minimal earth disturbance, and maximum energy conservation and environmental protection. (Matthew Moger began his design process by camping on the lot to "listen to the land.") West Chester based contractor, M.W. Thompson, Inc. worked side-by-side with the architect to achieve the Leonards' structural, sustainability and design goals. After almost three years of planning, construction began in 2010 with careful excavation that included the construction of several stormwater facilities to capture runoff from a "100-year storm".
The foundation and the 12-inch thick wall system use Insulated Concrete Forms, which are Styrofoam shells that snap into place and are then are filled with concrete containing recycled materials. Recycled and renewable materials are used throughout the entire house, which also contains glass, reclaimed wooden doors and a metal roof. The exterior waterproofing materials surrounding the foundation are made from polyethylene that is 92 percent recycled from milk and other beverage containers. Several hickory trees that were required to be removed from the building site were milled to provide flooring, and timbers from oak trees grown on the site also formed part of the structure. In total, 80 trees were harvested for the home's construction. Upon completion, at least 80 replacement trees will be replanted. Hundreds of additional shrubs will also be planted to restore the forest edge exposed by the construction process and minimize unwanted invasive growth.
The construction materials and techniques revealed a structure that respects the architectural heritage of Chester County and the Brandywine Valley, but which is also sustainable and practical. The Structural Insulated Panels that form the steep roof reflect the area's architectural character, but they were manufactured off-site with minimal waste and no "field-trimming" and provide an R-45 insulation value that will reduce heating and cooling costs. The roof will not only protect the home from the weather, but will hold 43 solar panels that will supply electricity. A local quarry provided stone for both interior and exterior surfaces, and some interior wood features were reclaimed from a nearby demolished farmhouse. Unused drywall will be converted into gypsum for use as fertilizer and into other recycled products. Geothermal heating and cooling systems are also included in the design. In addition, a 2,000 gallon rainwater capture cistern will be used for toilet flushing and on site irrigation.
While not every builder or homeowner is able to devote extensive resources to designing and building a home that respects the environment and makes such a wide use of environmentally-sensitive and renewable products, the concepts expressed in 60 Bragg Hill are available to everyone. The construction techniques are available to be used in all forms of buildings, and the home utilized materials that are widely-available.

