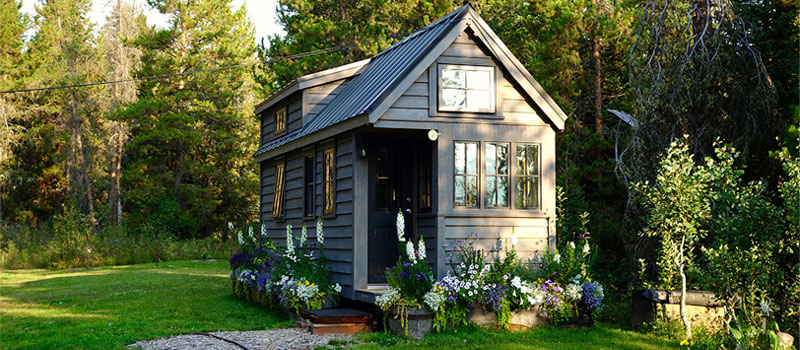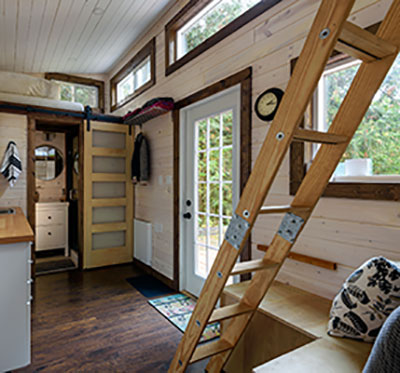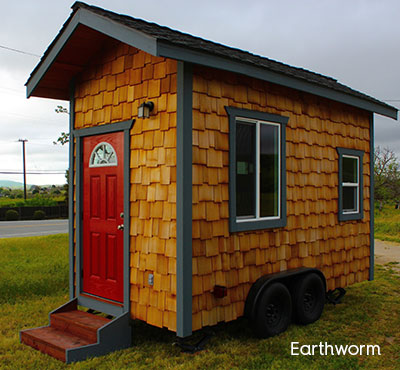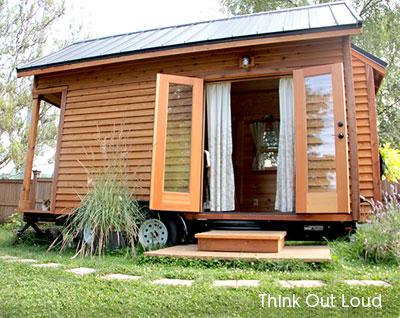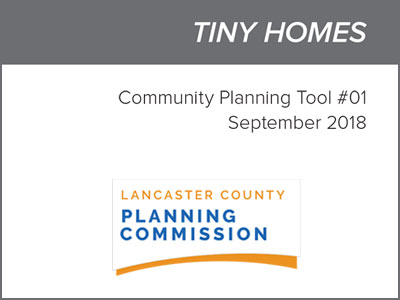People are attracted to mini-homes for a variety of reasons, including the low energy costs to heat and cool the interior space.
How it Works
Mini-home development can expand the diversity of a municipality's housing stock to meet the changing needs of homeowners and renters. Municipalities can plan for mini-homes through planning policies, zoning ordinance standards, subdivision and land development ordinance provisions, design guidelines, as well as through public education.
Benefits
Affordability
Mini-homes have lower construction, maintenance, and utility costs than typical single-family homes and the smaller lot size needed to accommodate the homes can further increase affordability.
Open Space Protection
Mini-homes utilize smaller building footprints than traditional residential development, conserving and protecting valuable open space and natural resources.
Neighborhood Character
Mini-homes can enable municipalities to incorporate new housing stock compatible with existing neighborhoods.
Options for Changing Households
Given their smaller footprint and flexibility in installation, mini-homes provide housing options for the increasing number of single person households.
Energy and Infrastructure Efficiencies
The smaller size of mini-homes promotes energy conservation and the more efficient use of existing infrastructure.
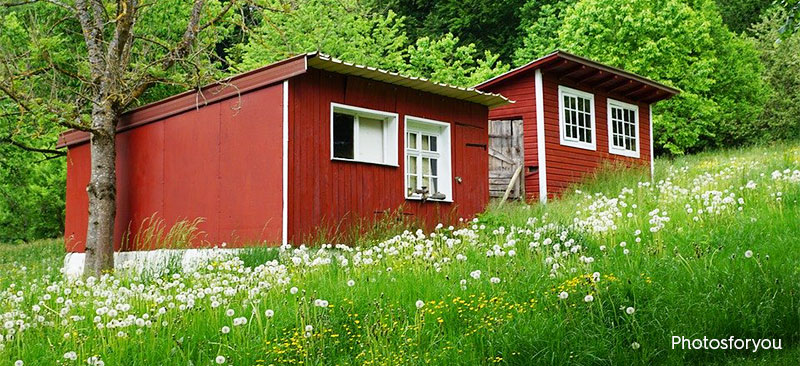
Existing structures can be remodeled into mini-homes.
Get Started
A mini-home can be located on its own lot or as part of a mini-home community, constructed on either a permanent foundation or on a wheeled vehicular chassis, and utilized as a primary dwelling unit or as an accessory dwelling unit (ADU).
Similar to regulating traditional housing, municipal regulations for mini-homes should regulate density, impervious cover, landscaping, buffering, access, stormwater management, utilities, property maintenance, and other critical features with appropriate design standards. Municipalities can incentivize mini-home development through reducing permitting fees, reducing lot and bulk requirements, providing additional technical assistance, and providing pre-approved designs.
When considering the allowance of this use, a municipality should determine in what manner mini-homes are permitted — as a stand-alone home on an individual lot, as an accessory dwelling unit (ADU), within a mini-home community, or as a combination of the above. This determination is critical as each allowance has different zoning and code considerations. For a mini-home community, a municipality may want to evaluate their existing regulations for mobile home parks to determine if they may also be suitable for mini-homes, subject to appropriate amendments. To allow for a mini-home on an individual lot, a municipality may want to consider a reduction in minimum lot size for their placement in conjunction with a maximum lot size for a mini-home and appropriate design standards.
A mini-home constructed on a permanent foundation is subject to the Uniform Construction Code (UCC), but not HUD standards. The municipal codes official should always be consulted to determine if the UCC is applicable. Mini-homes on permanent foundations are typically permitted if all lot and bulk requirements are met; however, municipalities may have minimum habitable area requirements that can prevent mini-home development.
A mini-home constructed on a permanent chassis is classified as a manufactured home by the Department of Housing and Urban Development (HUD) and is subject to the Manufactured Home Construction and Safety Standards, but not the UCC. As HUD classifies these dwellings as manufactured homes, most local ordinances do as well, and they are usually prohibited from being utilized for full-time occupation outside of a recreational vehicle park.
Most local ordinances in the County limit the location of full-time occupancy of recreational vehicles to recreational vehicle (RV) parks or campgrounds. As a mini-home constructed on a permanent chassis may be classified as a recreational vehicle, consideration could be given to permitting full-time occupancy in these types of dwellings after defined upgrades and modifications have been made so as to classify it as a mini-home and not a recreational vehicle for zoning purposes. As noted below, these various dwelling types will need to be clearly defined and differentiated in the ordinance.
With lower construction and maintenance costs, mini-homes provide affordably priced housing options.
Considerations
Regulatory Barriers
Since a mini-home occupies a significantly smaller footprint than typical home construction, consideration should be given to possible reductions in existing area and bulk regulations where appropriate.
Accessory Dwelling Units
If a municipality allows for the development of an accessory dwelling unit (ADU) on an existing residential property, consideration should be given to allowing a mini-home to serve as the ADU. If permitted, zoning provisions may be required to clearly establish where these facilities can be located on the property and what standards need to be met for their occupancy (see ADU Tool for more information).
Foundations
As many local ordinances prohibit the full-time occupancy of a recreational vehicle outside of an RV park, appropriate design standards should be developed to allow for placement of mini-homes constructed on a permanent chassis outside of a RV park. The definition a municipality chooses to define a mini-home should make the clear distinction as to what qualifies as a recreational vehicle versus a mini-home.
Neighborhood Compatibility
Since a mini-home can take a variety of different physical appearances, standards should be developed to best integrate these dwellings seamlessly into the existing built environment. This could be accomplished through development of design standards for setbacks, screening, and flexible community gathering spaces to allow for their successful integration into existing neighborhoods.
Utilities
Due to the small lot sizes, mini-home communities will most likely need to be served by either public or community sewage and water systems.
Examples
The Lancaster County Planning Commission has developed a Community Planning Tool for Tiny Homes that provides background and model ordinance language to allow for the placement of mini-homes.


