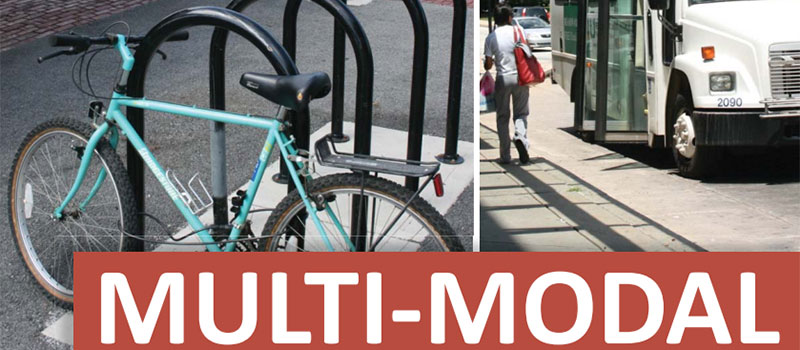Bringing it all Together: Land Development Review Checklist
General
- Is the project site located within a Landscapes2 Growth Area?
- Is the primary site access roadway a State Road or a Local Road?
- What is the functional classification of the primary access roadway?
- Is the project site located within more than one municipality?
Bicycle/Pedestrian
- Does the project site have an adjacent existing sidewalk/walkway system?
- Does the project site municipality have a bicycle/pedestrian mobility plan, or have any bicycle/pedestrian elements indicated on their Official Map or Comprehensive Plan?
- Is there an existing or planned regional multi-use trail located adjacent to or within a 1/4 mile of the project site?
- Is there a proposed internal walkway system included with the proposed development?
- Does the proposed internal walkway system adhere to ADA standards (including required number of parking spaces, if applicable)?
- Is the proposed development a commercial, industrial, or institutional land use with equal to or greater than fifty-thousand (50,000) square feet, OR a multifamily residential development with 50 or more dwelling units? If yes, is there proposed Bicycle Parking?
- If not within the thresholds noted above, would Bicycle Parking be appropriate for the proposed development/land use?
Public Transportation
- Is the project site / proposed development located along an existing public transit route? Within ¼ mile?
- Is there an existing bus stop located at or adjacent to the proposed development? If yes, how many daily boards are associated with that stop?
- Is there a bus stop proposed with the development? If yes, are there sidewalks/walkways connecting the proposed bus stop to the nearest building entrance or existing pedestrian system?
- Is the proposed development a commercial, industrial, or institutional land use with equal to or greater than fifty-thousand (50,000) square feet? If yes, is there a proposed bus stop?
- Is the proposed development a residential development equal to or greater than one hundred (100) dwellings units? If yes, will the proposed community have school age children? If yes to one or both, is there a proposed bus stop(s)?
- Is there an opportunity to provide for a shared use Park and Ride facility?
Infrastructure and Amenities
- Is Emergency Access included in the proposed land development plans?
- Will the proposed land use generate significant night time use? If yes, is there a lighting plan included with the land development plans?
- Is the proposed number of parking spaces appropriate for the proposed land use?
- Are there any opportunities for shared use parking?
- Are there any required buffers for adjacent land uses?
- Does the land development proposal include a Landscape Plan prepared by a landscape architect?
Vehicular Circulation
- Does the proposed development's istreet design match/comply with Multimodal Handbook standards?
- Acceleration / Deceleration Lanes
- Boulevard
- Cul-de-Sac / Spur Roads
- Lane Design (Local & Internal Roadways)
- Roundabouts
- Traffic Calming Measures
- Do the proposed driveways / intersections provide for clear sight triangles and adequate sight and stopping distances?
- Are the proposed local and internal roadway lane widths appropriate for the development?
- Does the proposed development's circulation system provide the proper turning radii for all vehicle types that will use the development, including service and emergency vehicles?
- Is the adjacent public right-of-way(s) wide enough to accommodate future widening of the roadway?


